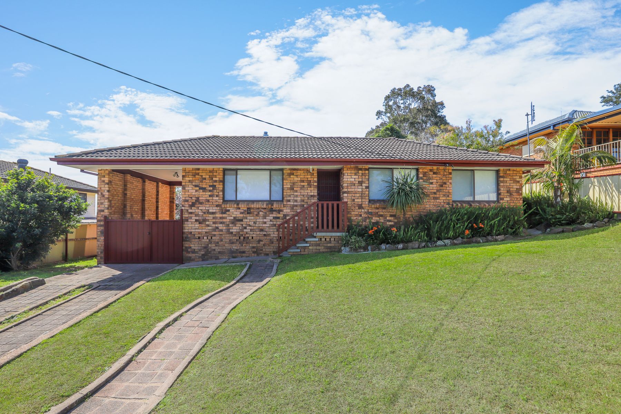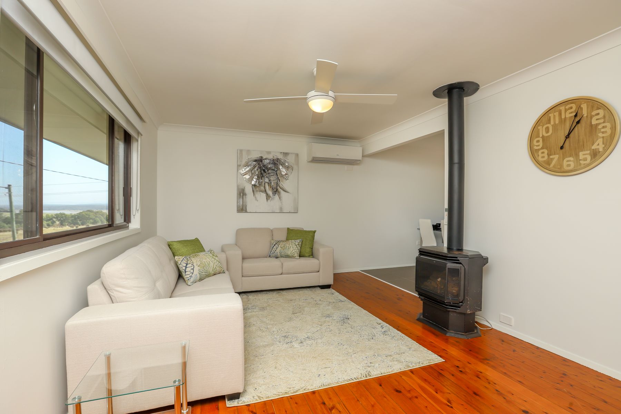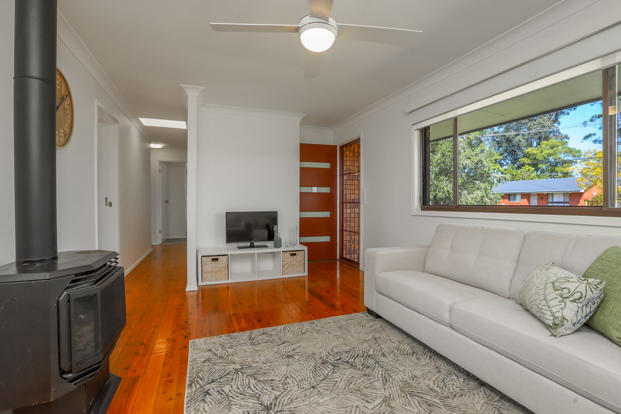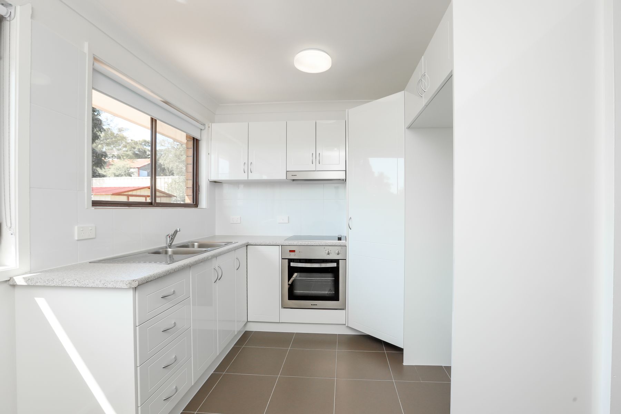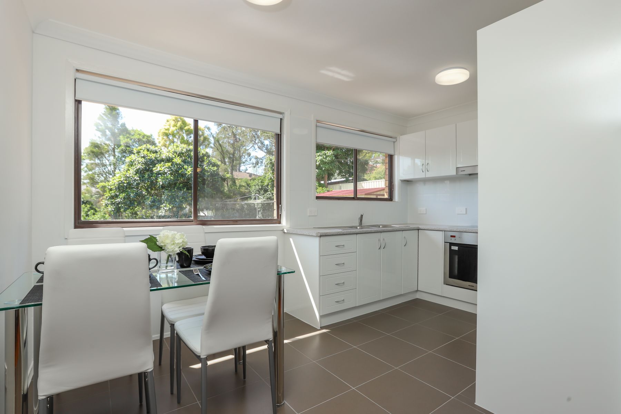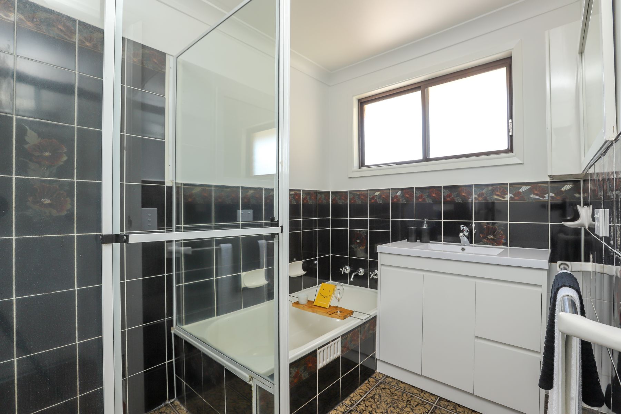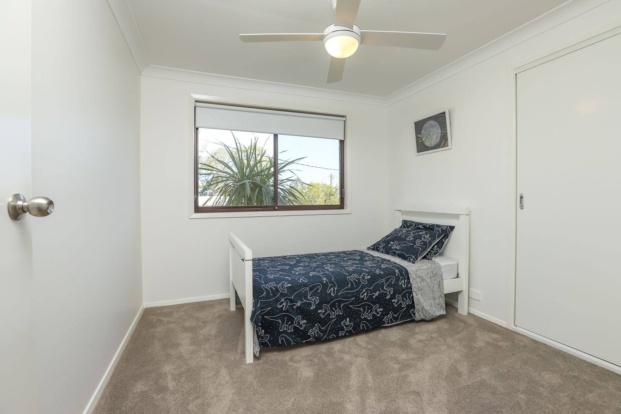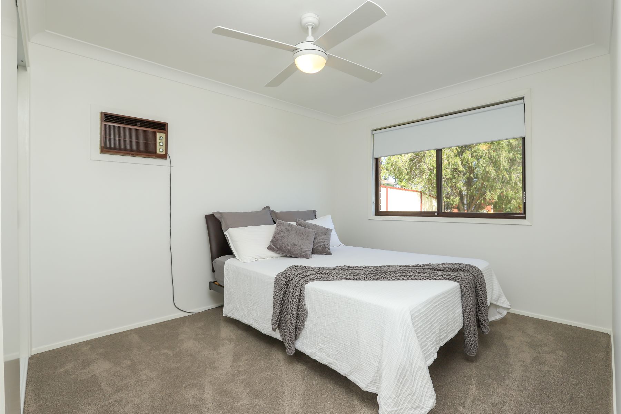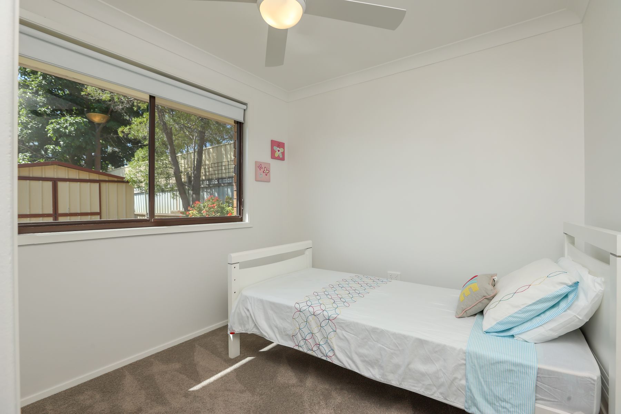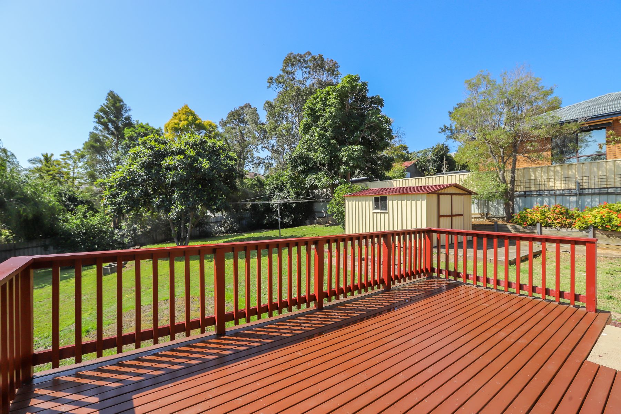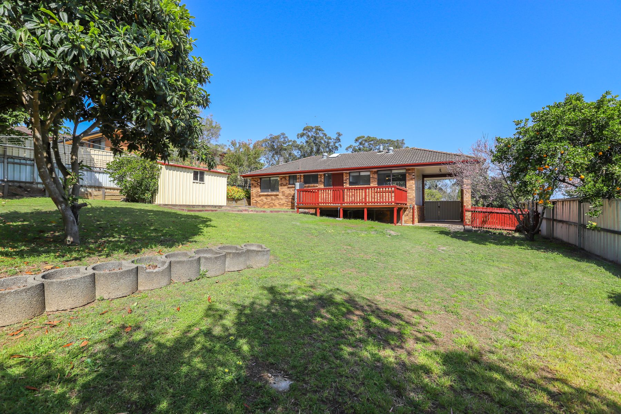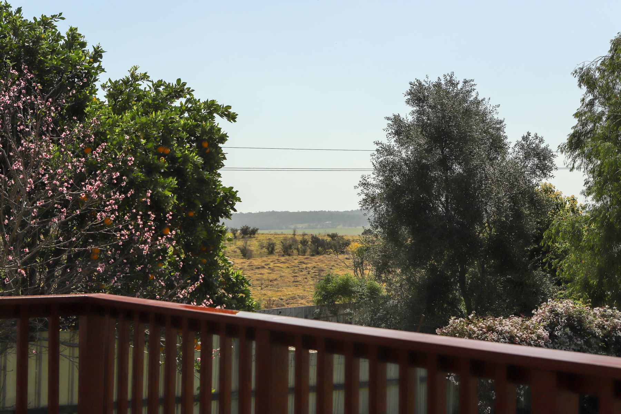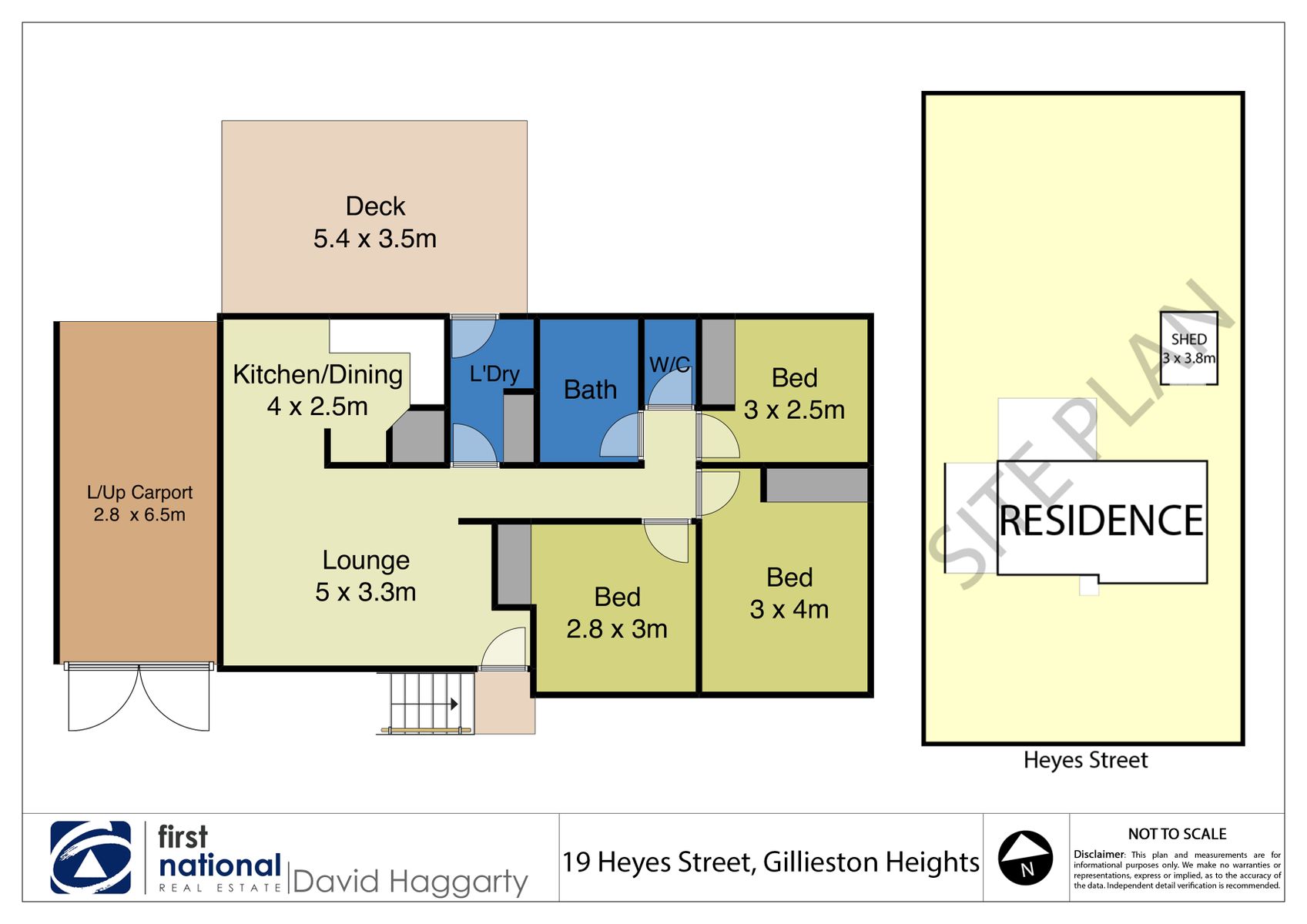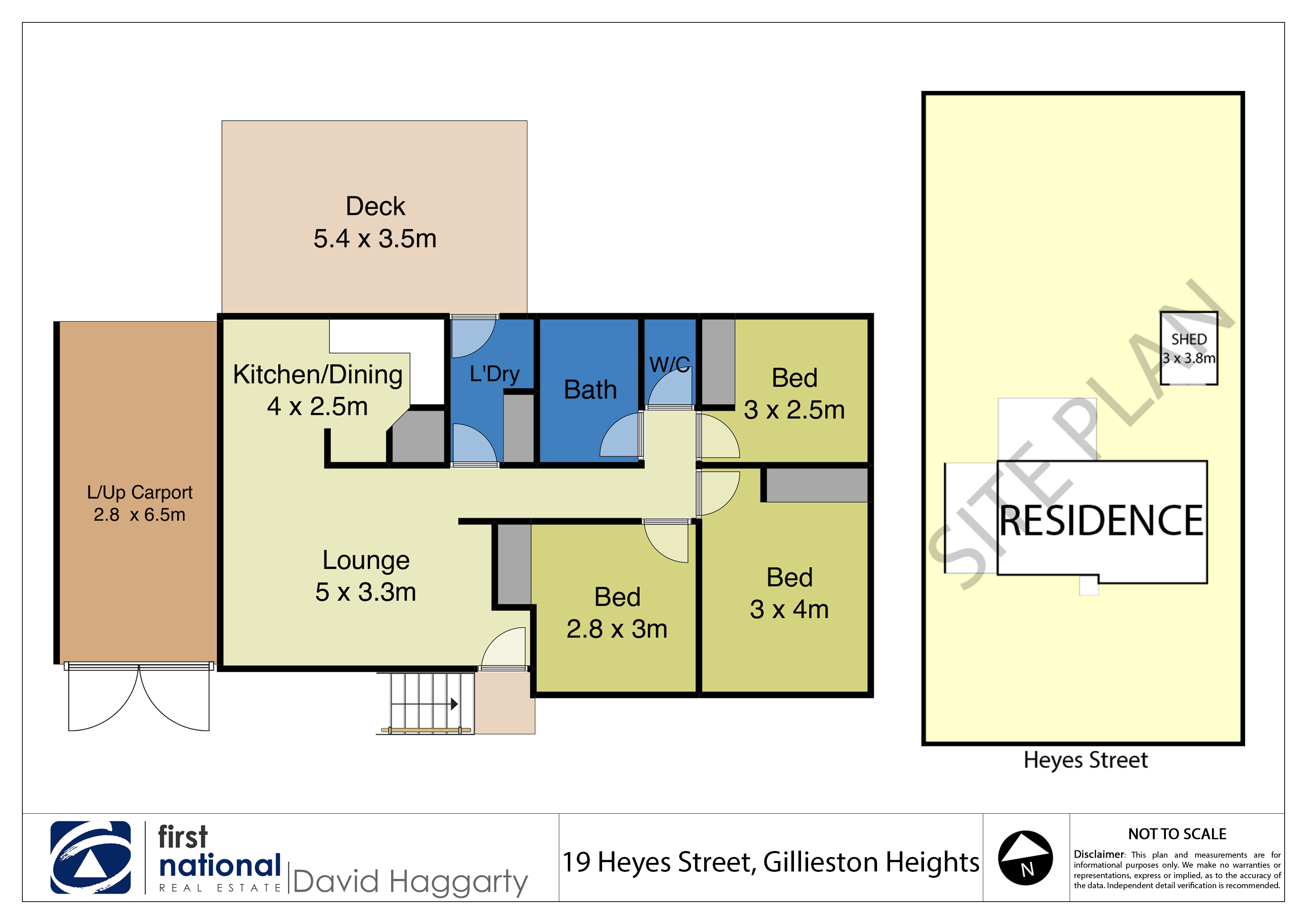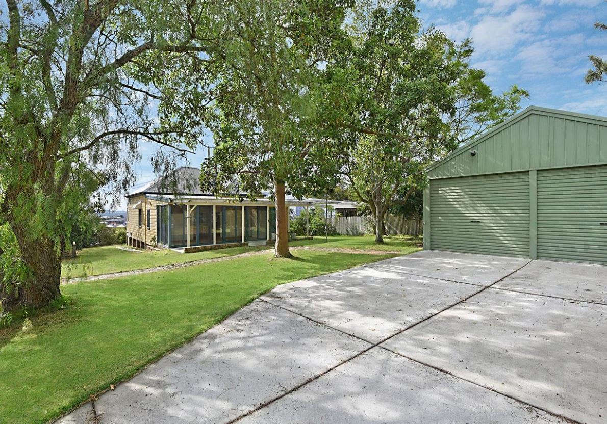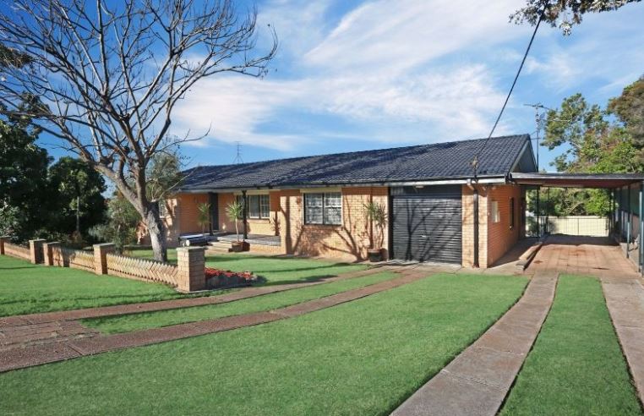Property Gallery
The Perfect Start
$409,000
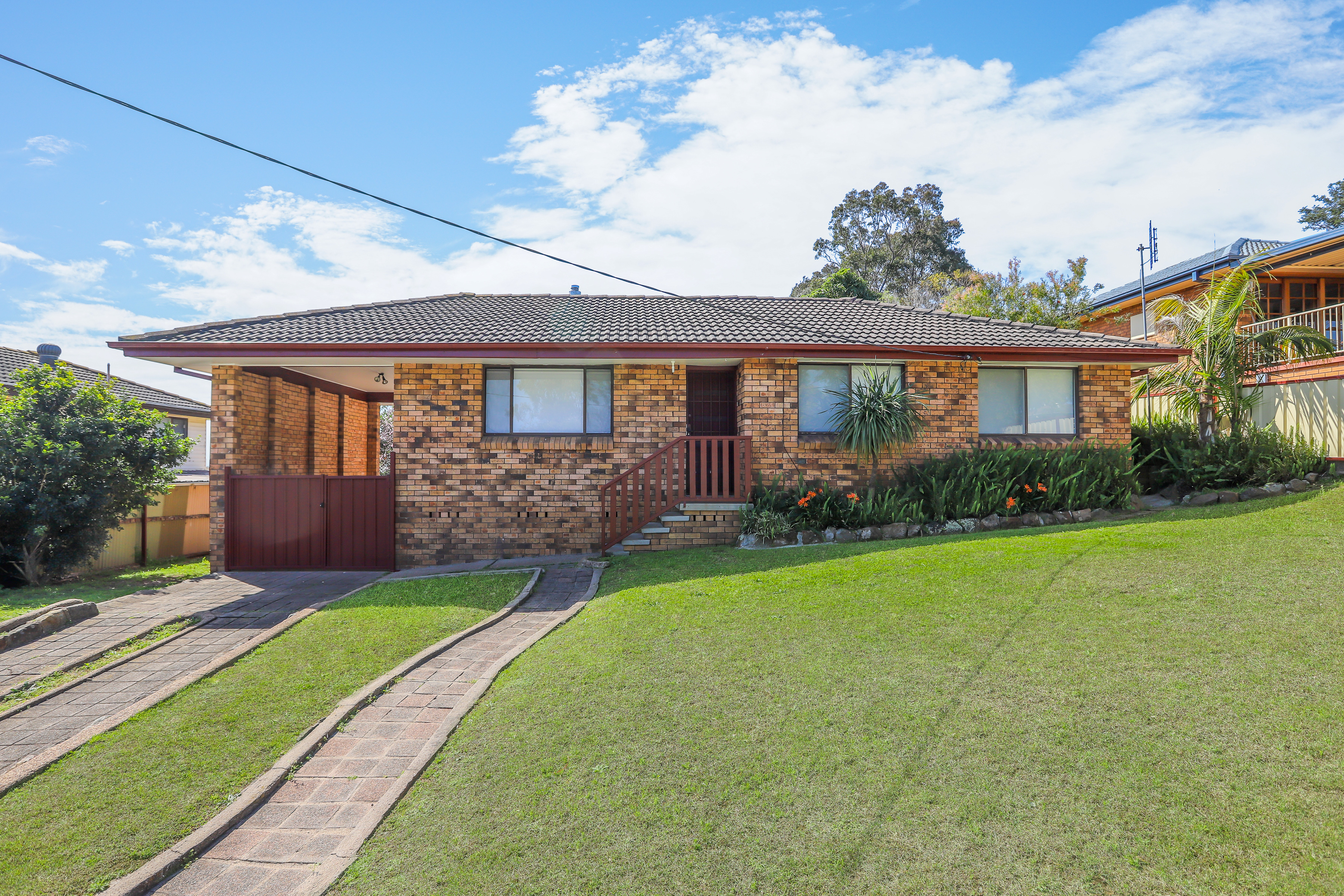

______________________________________________________________________________________________________________________________________
Bedrooms |
Bathrooms |
Car spaces |
Land size |
3 |
1 |
1 |
809 sqm |
Description
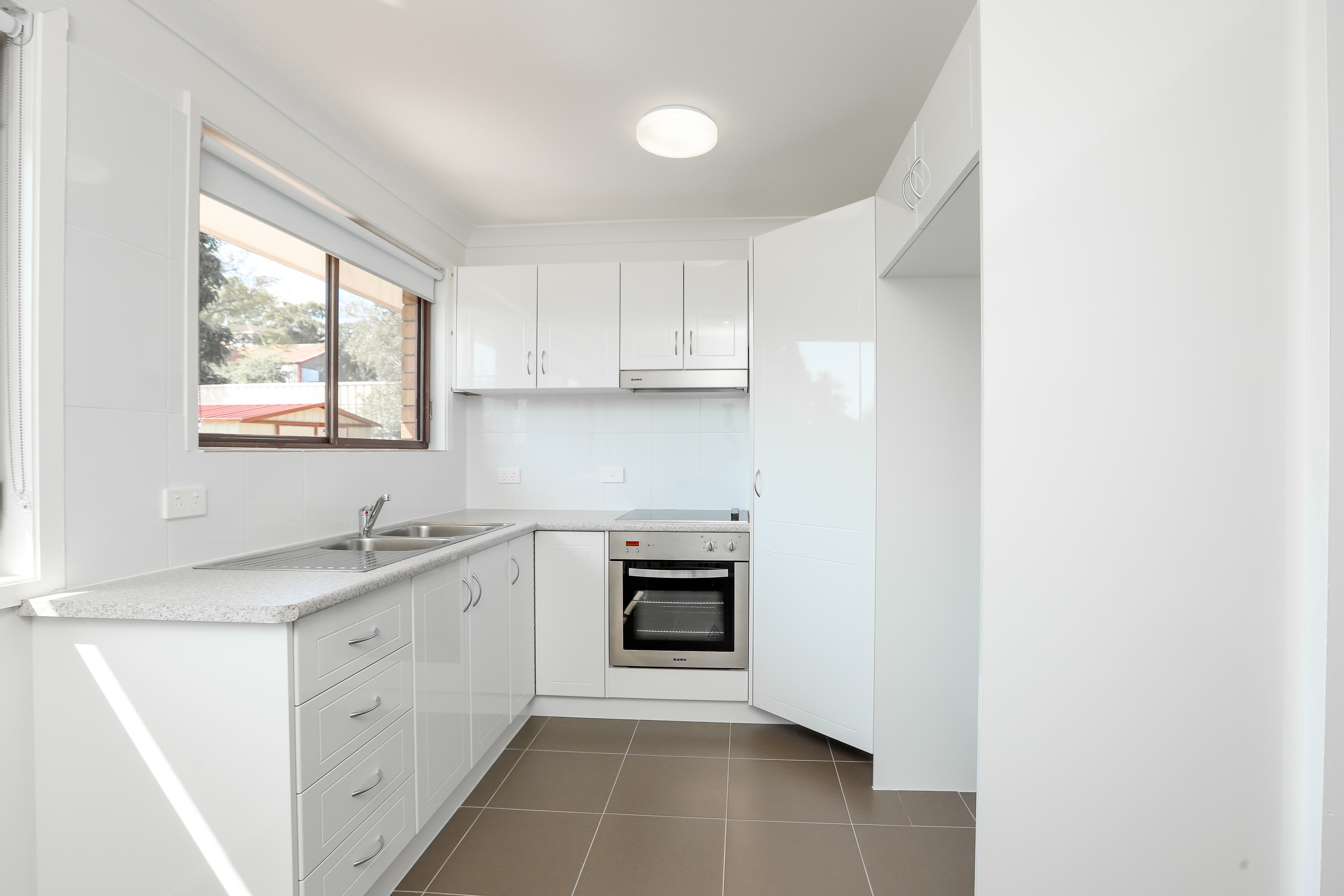
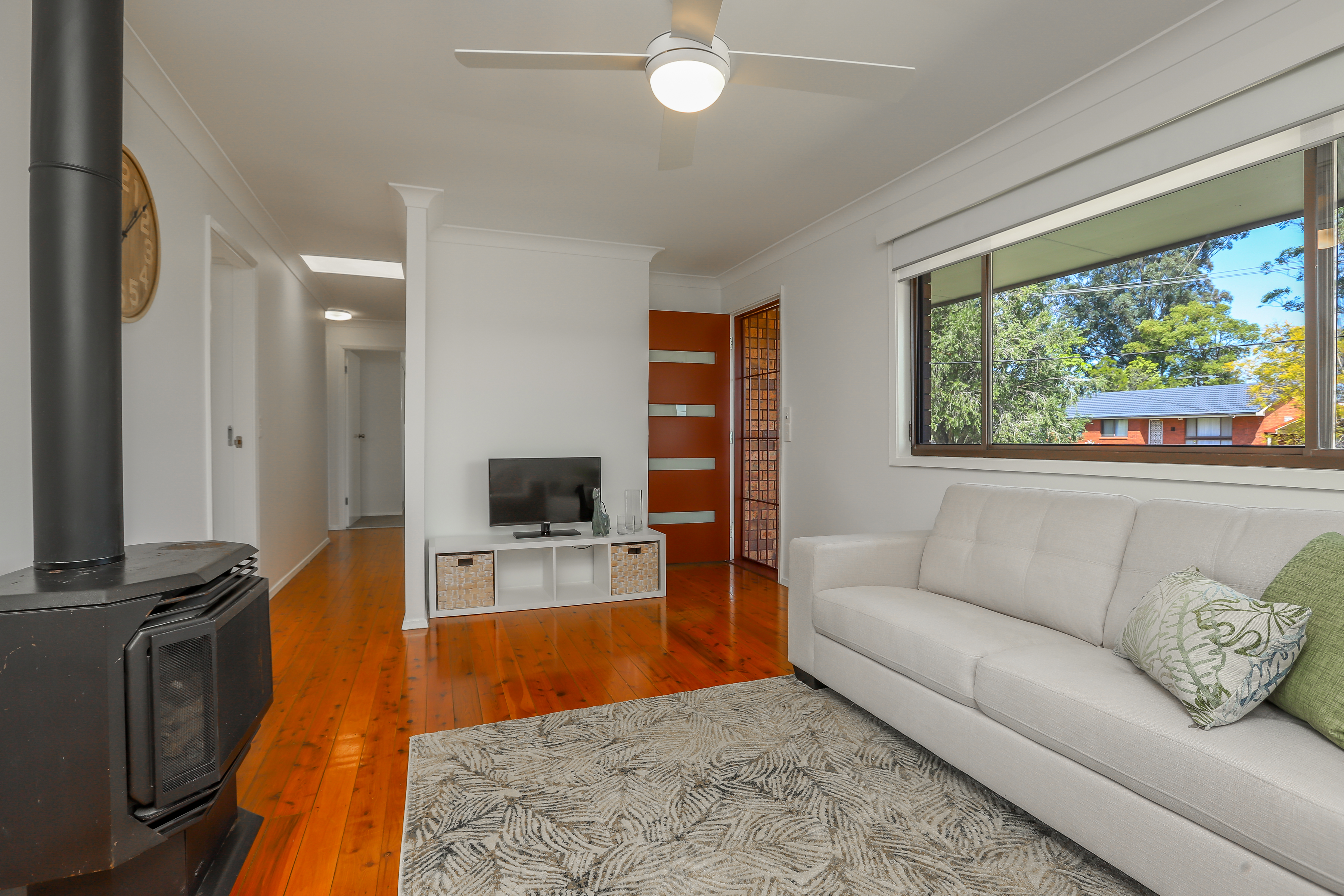
Anyone who’s ever renovated a house knows the flood of joy and relief that hits when you finally put your key in the door and walk into your renewed and fresh home, We’re here to give you that feeling without the heartache of the reno.
While this property would be ideal for an investor with so much of the heavy lifting maintenance already done for you, where this one will come into it’s own is as a first home for someone starting out. And what a start it will be with everything shinny and new from the paintwork to the kitchen, the blinds and carpet to the ceiling fans and lights. Keeping your new home crisp will be a breeze with original polished timber floors.
Moving outside the timber deck is elevated and positioned perfectly to overlook the farmland and a large fully fenced yard with established trees and a colourbond workshop or great sized garden shed. The single carport is double height and under the same roof line as the house, leaving your options open (subject to council requirements).
Minutes to the Hunter Expressway and into Newcastle or up to the Valley.
It’s a special kind of feeling when you fall for a home so if you’re looking for your first love or to expand your portfolio this one needs a look.
This property is proudly marketed by Mick Haggarty contact 0408 021 921 for further information or to book your private inspection today.
" First National David Haggarty, We Put You First "
Disclaimer: All information contained herein is gathered from sources we deem to be reliable. However, we cannot guarantee its accuracy and interested persons should rely on their own enquiries
Inclusions
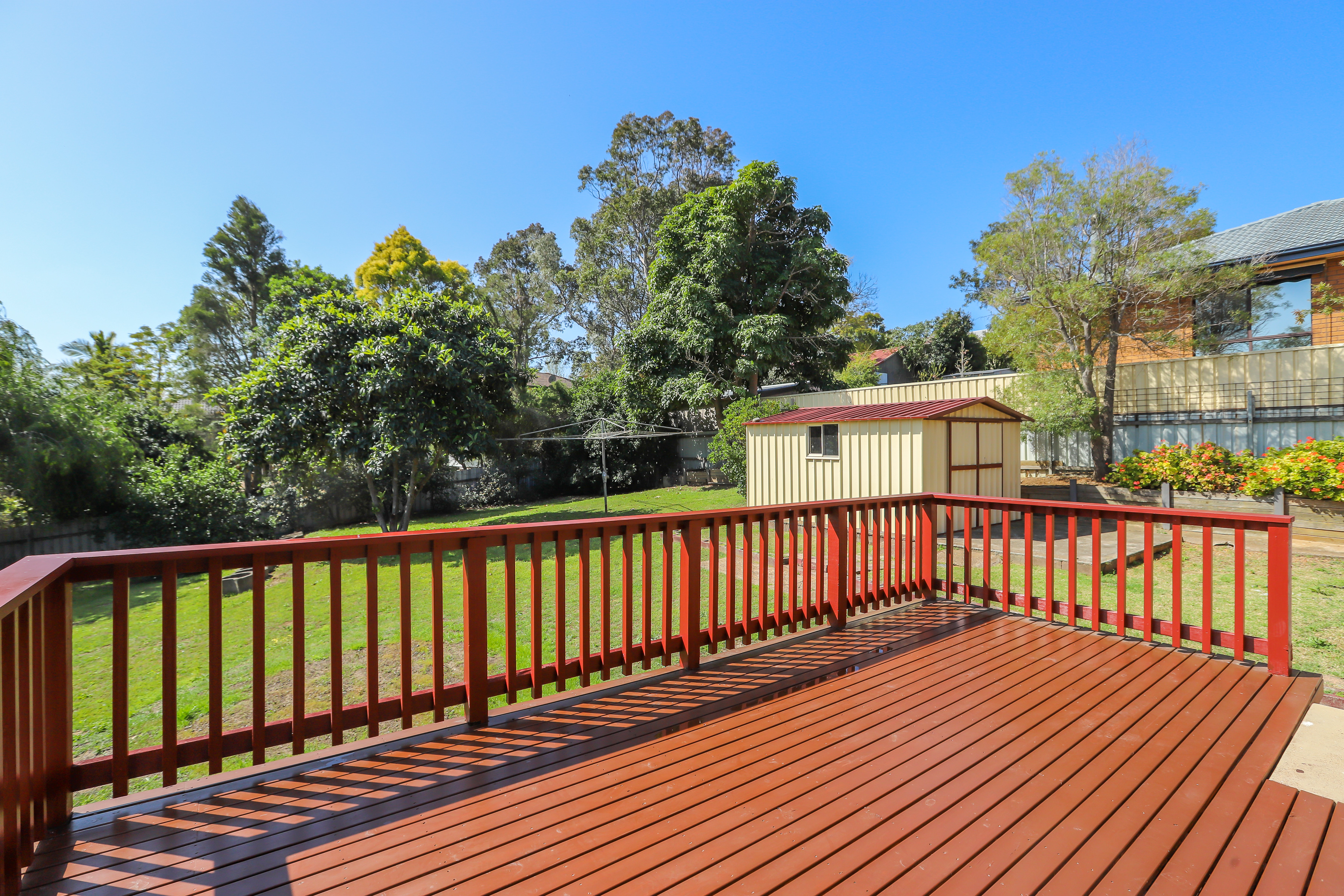
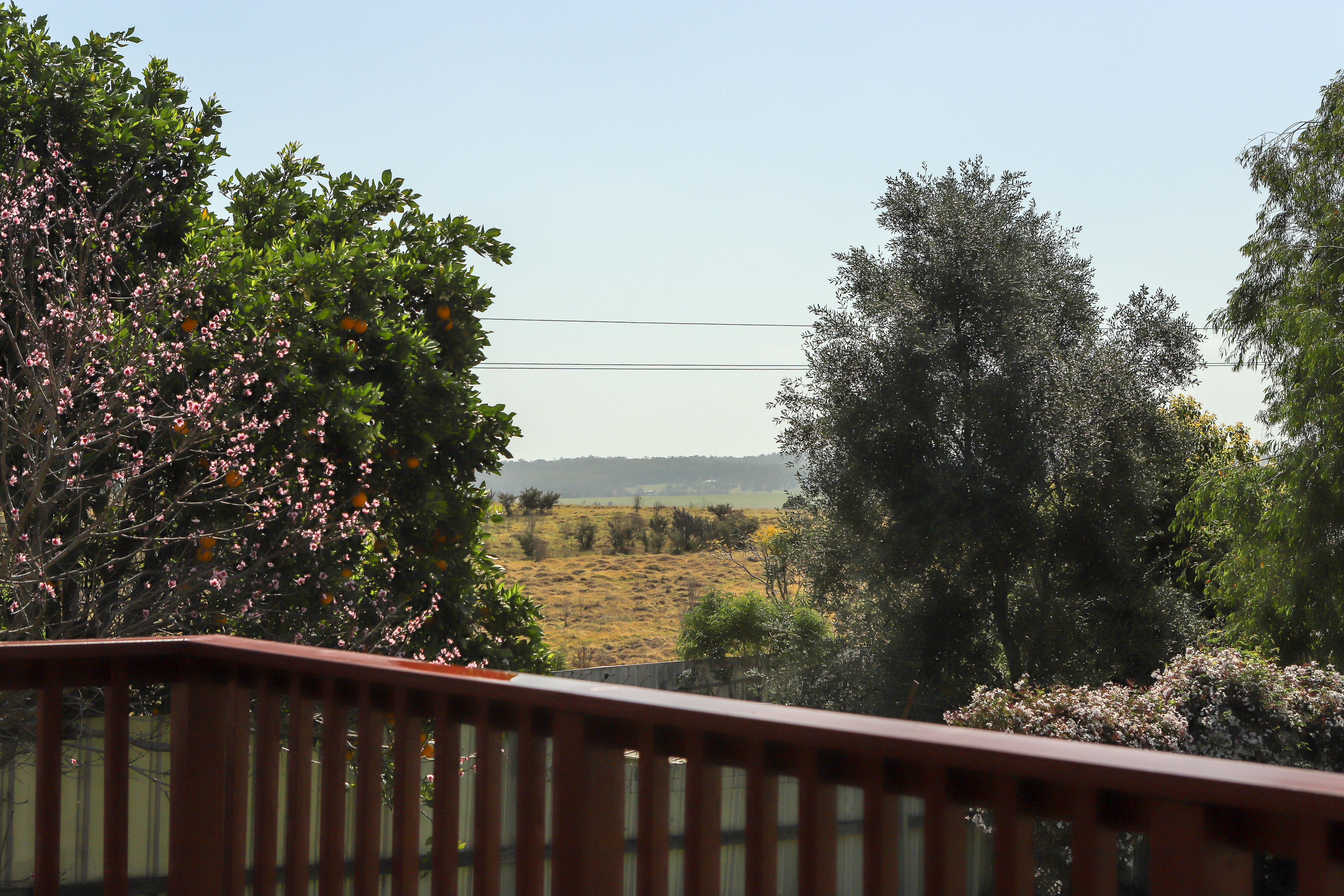
_____________________________________________________________________________________________________________________________
OUTDOORS
Paved driveway
Brick
Tile roof
Fenced carport
Security screen door
Frosted glass hard door
LOUNGE
Pine polished floors
Roller blinds
Privacy roller blind
Ceiling fan light
Combustion fire
Fujitsu AC
DINING / KITCHEN
Grey floor tiles - new
Ceiling fan / light
New roller blinds
Recently redone kitchen
White laminated cupboards
Stone-look laminate benches
Stainless with steel appliances
Pantry 1 1/2 sink
Two windows
LAUNDRY
Sliding door cupboard
Wall hooks
Tile flooring
Laundry tub
Door to back yard with security screen
Window
BACK YARD
Timber deck
Rheem hot water service
Large workshop Colourbond shed
Established trees
Overlooks farmland
Elevated position
Lawn
Floodlight
BEDROOMS
New carpet grey
New roller blinds ceiling light fan
Built ins sliding doors
Freshly painted
Wall AC in main
BATHROOM
separate WC
Separate bath and shower
New vanity
Three-way light heat fan
Patterned tiles
Comparable Sales
| Address | Beds | Baths | Cars | Sold Date | Size | Sold Price | |
| 1. | 14 Davies St | 3 | 1 | 1 | Oct 2018 | 742 sqm | $453,000 |
| 2. | 2 Thomas St | 3 | 1 | 2 | March 2018 | 809 sqm | $395,000 |
| 3. | 19 Cessnock Rd | 3 | 1 | 4 | Sept 2017 | 1138 sqm | $410,000 |
| 4. | 4 Wood Street | 3 | 1 | 1 | Aug 2017 | 771 sqm | $405,000 |
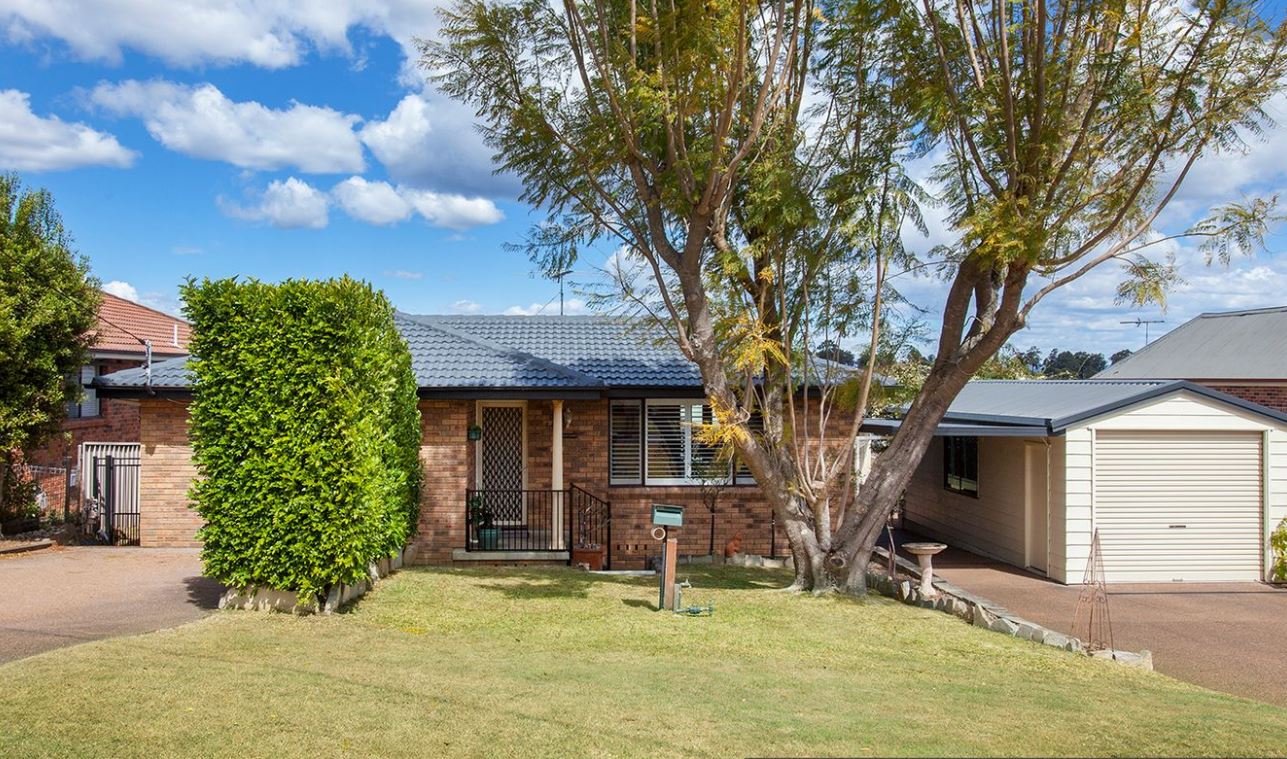
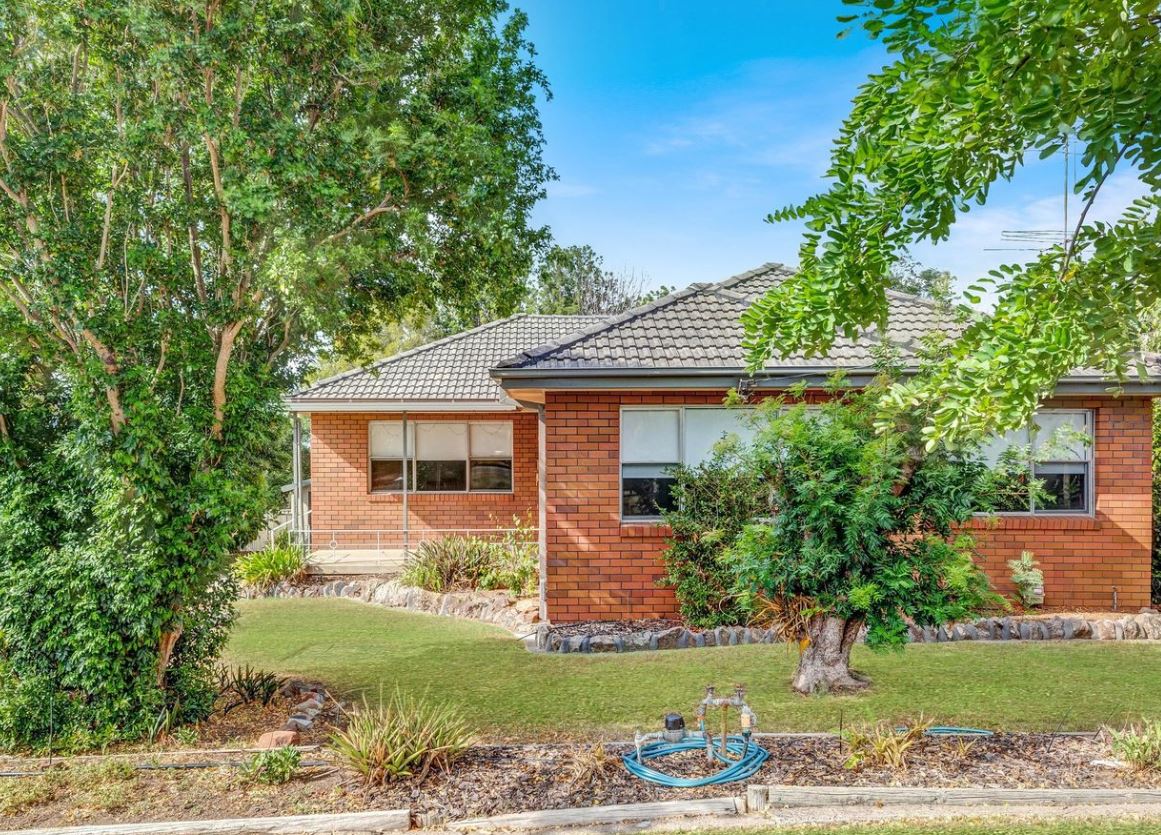
Around Gillieston Heights
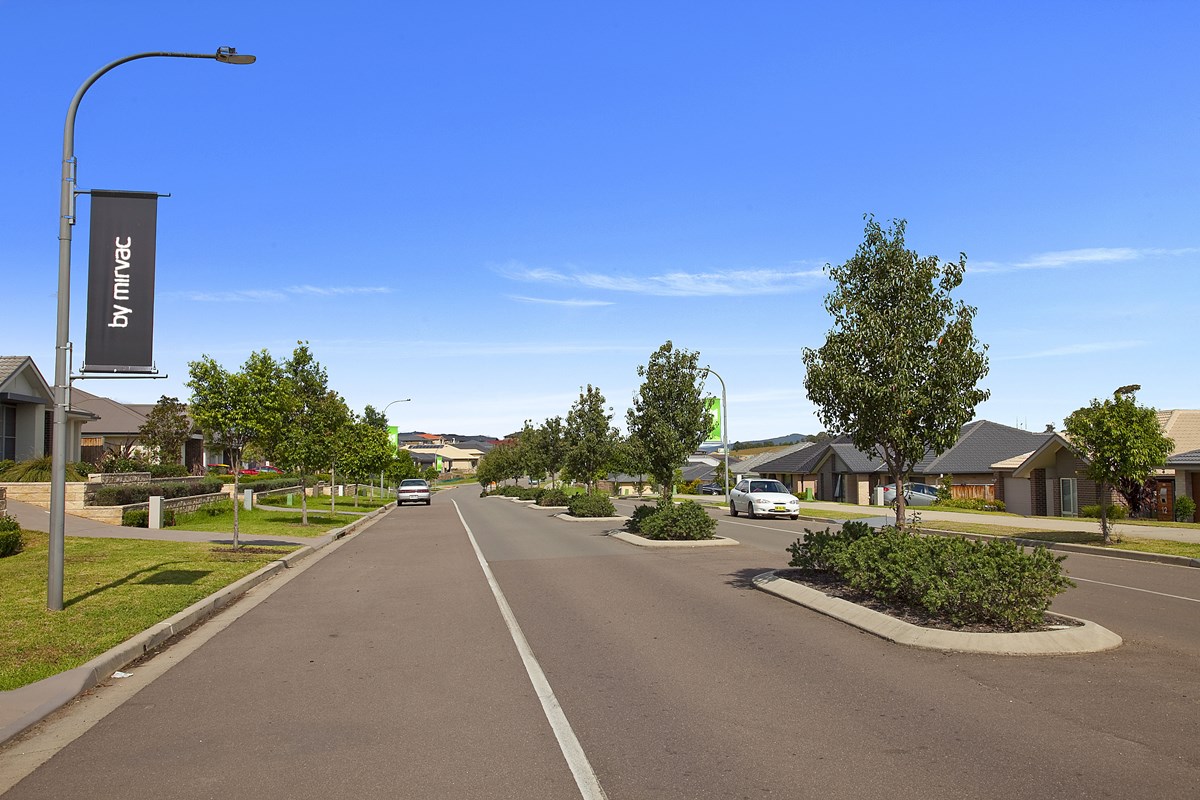
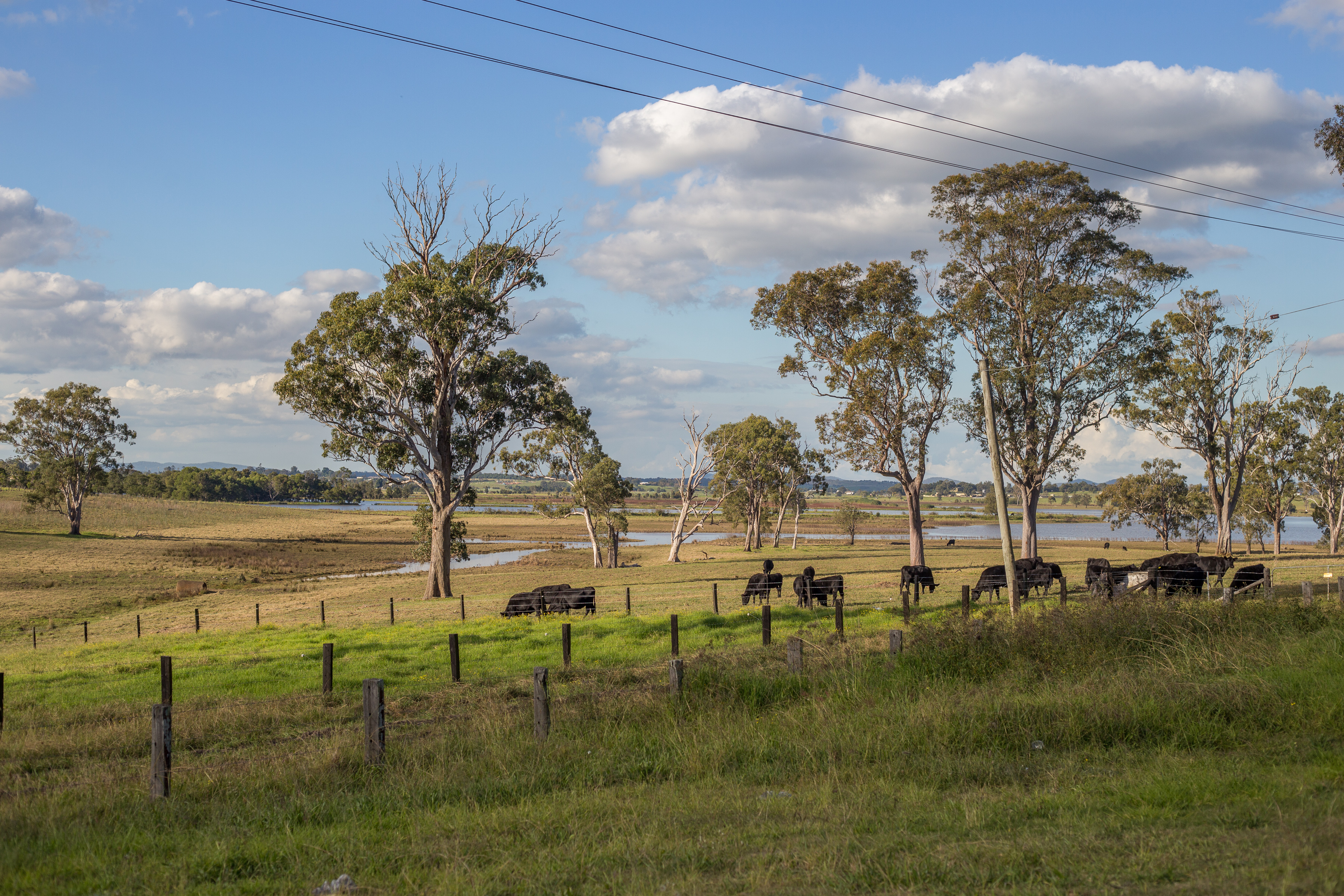
Showing enormous growth in recent years with the opening of a number of new housing estates and the creation of the Hunter Expressway and entry/exit just 5 minutes from suburb. More and more we are seeing people move from Newcastle into this area with housing more affordable and access to the city increased. A primary school and general store come bottle shop as well as an array of cycle and walking tracks and a community centre provide lifestyle living.
AROUND GILLIESTON HEIGHTS
SCHOOLS
- Gillieston Heights Primary School
- St John's The Baptist Catholic Primary School
- Rutherford Technology High School
- All Saints Collage Maitland
CAFE'S AND RESTAURANTS
- The Whistler
- The Pour House
- The Grand Junction Hotel
- Heddon Greta Pub
- Fratelli Roma
- South of the Border
- Maitland Park Bowling Club
SHOPPING
- Pender Place Shopping Centre
- Aldi Maitland
- The Levee
- Heddon Greta Shopping Strip
- Kurri Kurri Main Street
About Us
MICHAEL HAGGARTY I Principal Licensed Real Estate Agent & Auctioneer / Commercial Sales and Leasing

Mick Haggarty is an experienced real estate agent that likes to let his results speak for themselves. He prides himself on his tireless work ethic and commitment to providing his vendors with accurate advice and premium results.
Mick is a Licensed Real Estate Agent with a strong local knowledge and reputation, for telling it how it is ! He believes honest communication and trust are essential elements to successful results in real estate. His relaxed approach to sales is well received by buyers and sellers alike.
Mick is a proven performer, with over 25 years experience in the business and even in the toughest times, has developed a strong reputation in the industry as an agent that produces wonderful results on a regular basis.
If you need your property sold, Mick Haggarty is the first agent you should call! Specialising in residential, rural and commercial sales / leasing, you cannot beat local knowledge and experience !
Links
Mick Haggarty: First National profile and current listings
Disclaimer
All images in this e-book are the property of First National David Haggarty. Photographs of the home are taken at the specified sales address and are presented with minimal retouching. No elements within the images have been added or removed.
Plans provided are a guide only and those interested should undertake their own inquiry.


